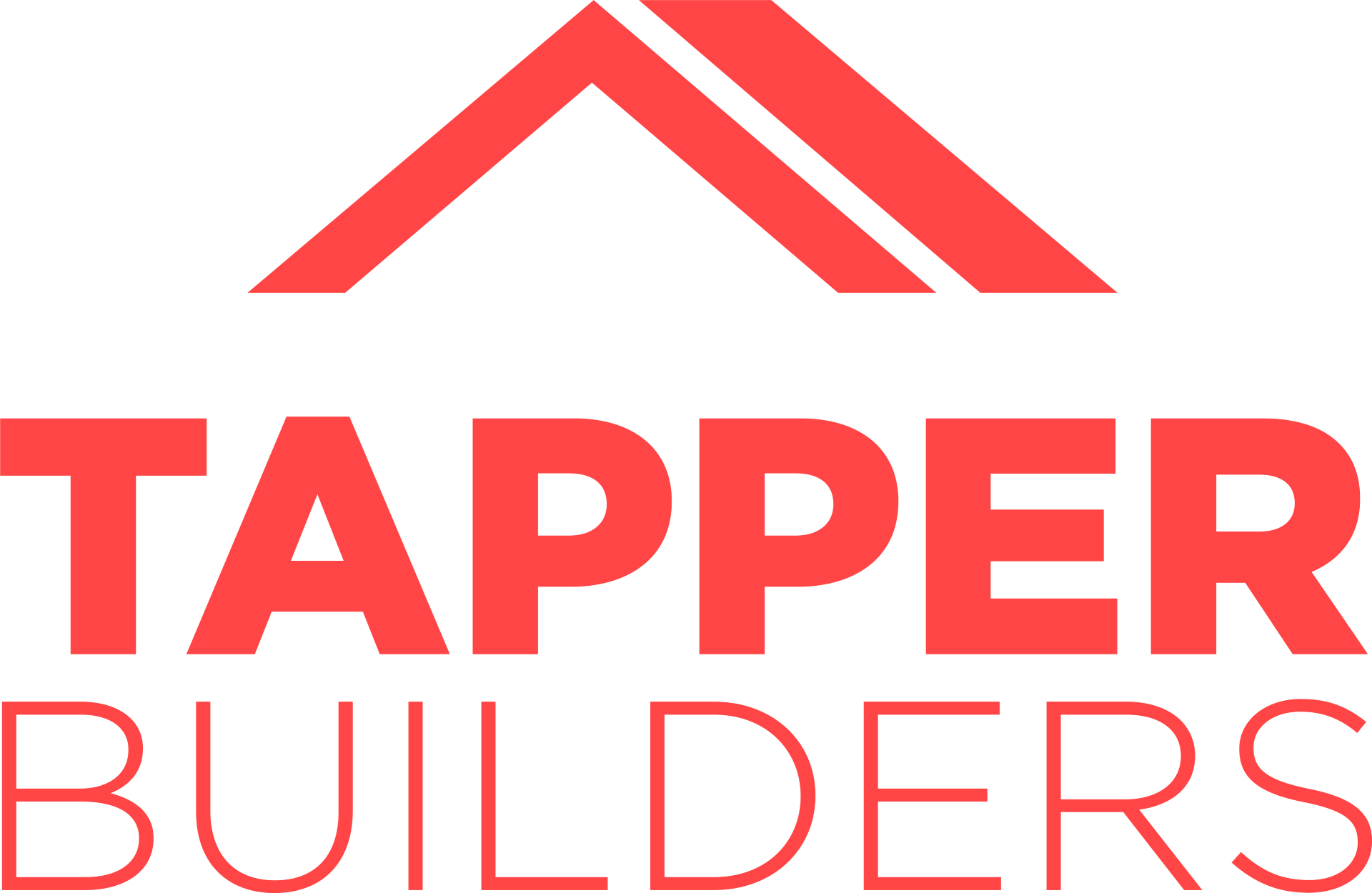STANDARD INCLUSIONS
STANDARD INCLUSIONS
GENERAL
- Upfront Quotation
- 700m² allotment & 300mm site fall
- Construction, Public Liability & Home Owners Warranty Insurance
- Building Permit Fees
- Site Assessment and Soil Testing
- Wind Rating Assessment & Site Level Survey
- BAL Rating Assessment
- BAL “LOW” Compliant
- Engineer Site Inspection
- Engineer Slab Design and Workings
- Preliminary Design Consultation
- Plans Fully Customisable
- Full Working Drawings
- 6 Star Energy Rating Report
- Full Specifications and Contract Preparation
- Construction to Australian Standards and Local Government Requirements
- Colour Consultation
SERVICES
- Power connection up to 5m – single phase
- Water connection up to 5m and two outside taps
- Gas – connection to natural gas if available
- Sewerage – under slab and 5m external connection if available
- Stormwater – around home and 10 m connection to legal point of discharge
- Telephone / NBN house pre wire for connection if available in area
- Telephone / NBN by your selected provider – owner to arrange
FOUNDATION
- H1 class concrete slab
- Waffle pod slab design
CONTACT US
Charles: 0408 528 038
charles@tapperbuilders.com.au
Traci: 0499 217 632
Traci@tapperbuilders.com.au
BUSINESS HOURS
8:00 - 4:30 Monday to Friday
© Copyright 2023 All Rights Reserved |
Tapper Builders
|
Web Design by
ACM Digital
